East End Apartment
With minor structural modifications, this 1500 square foot apartment transformed into an open floor plan suffused with natural light. The neutral tone of the interiors were punctuated with warm and earthy elements, in various combinations to add vibrancy. Bedrooms are fitted with taupe leather textured shutters and light wood interiors. Bathrooms share a neutral base of offwhite tiles and soft beige marble, distinguished only by their highlighter walls. Paneled shutters in the kitchen are accentuated with gold knobs and punctuated with dark wooden niches; this is further elevated through patterned blue tiles against a clean white counter.

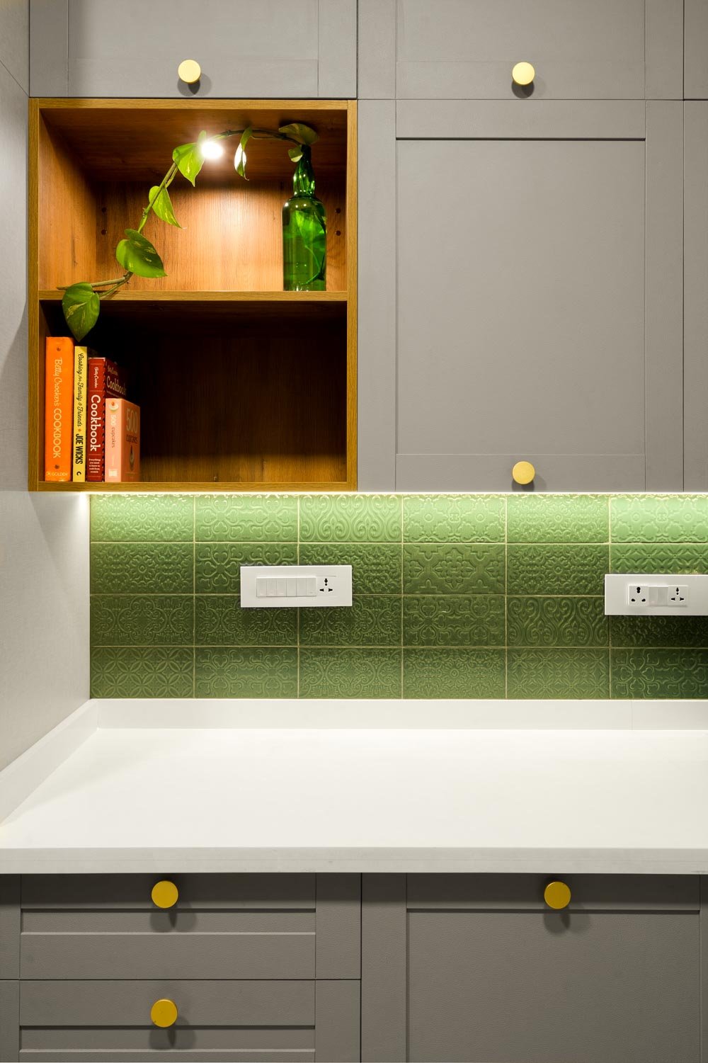

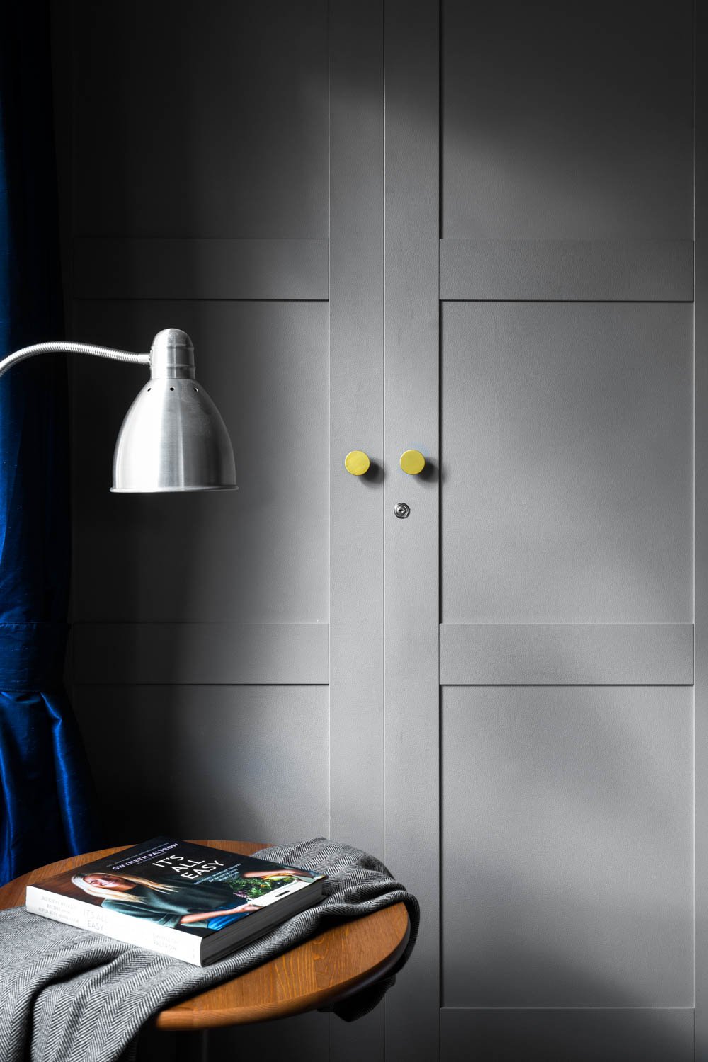
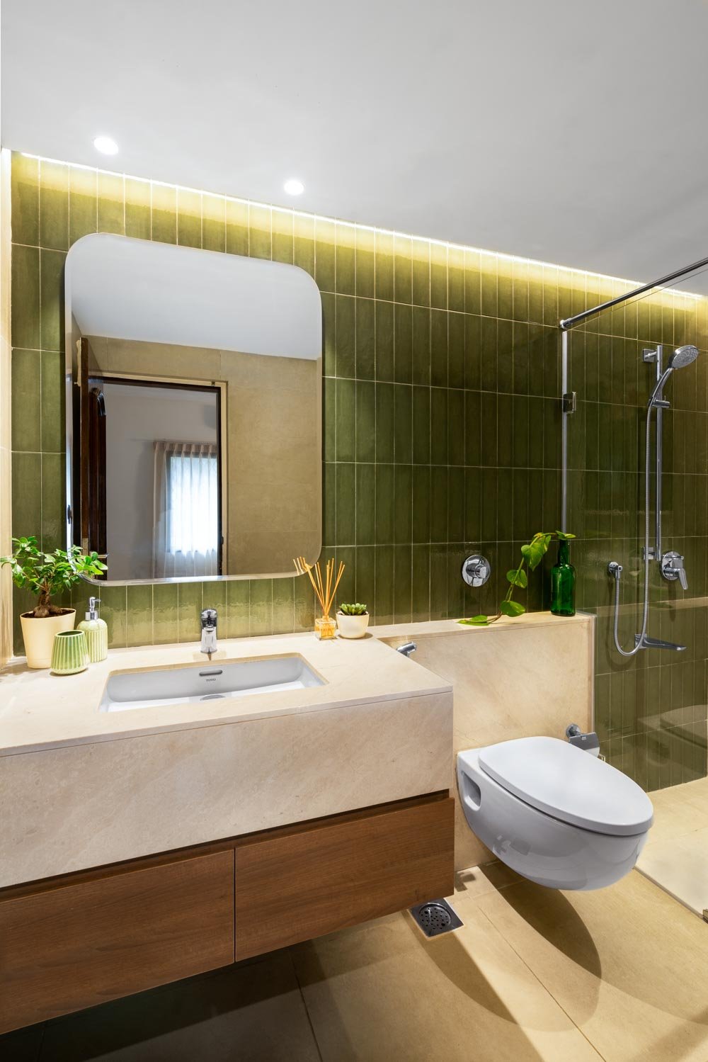

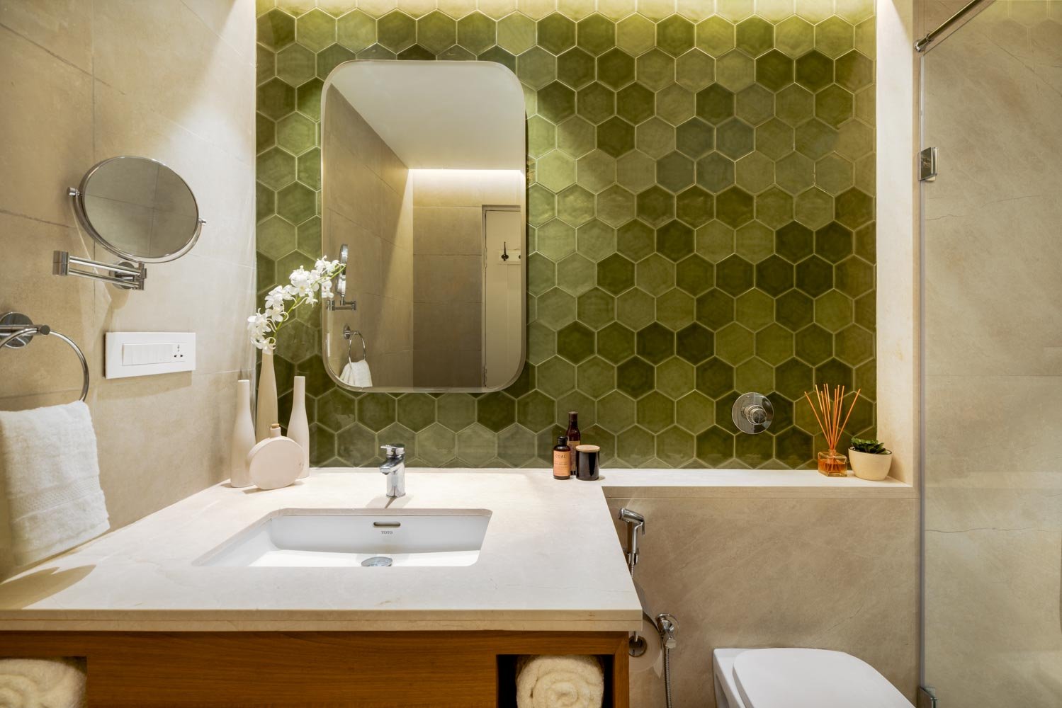
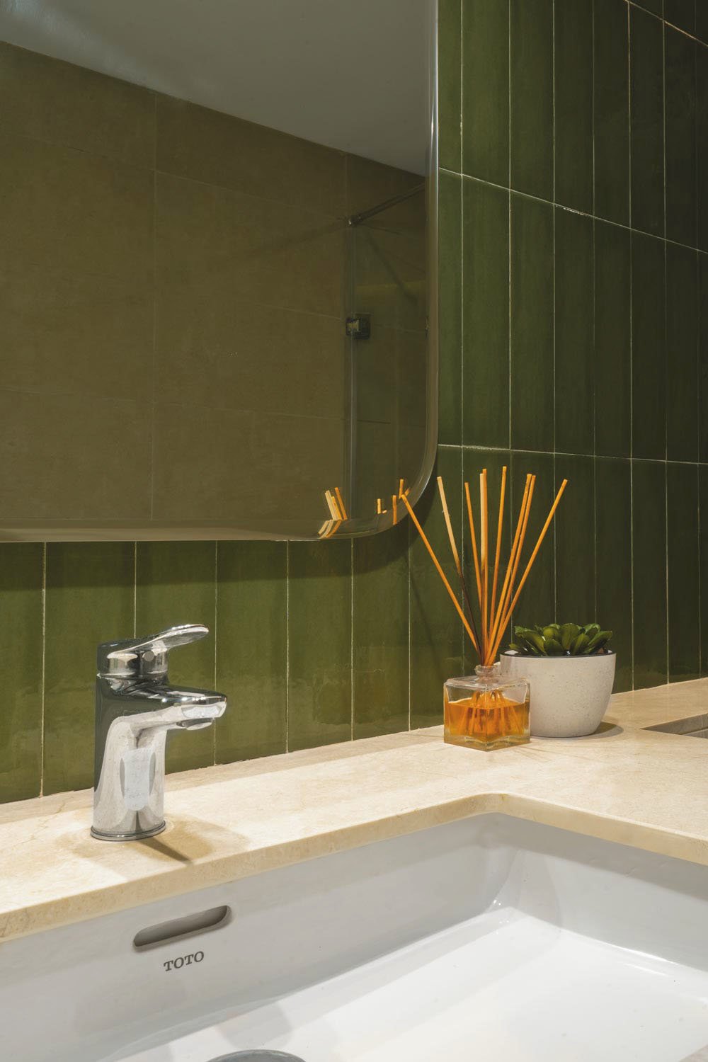
Photo Credit: Create Studio

